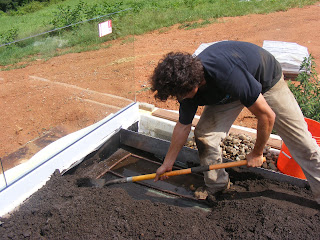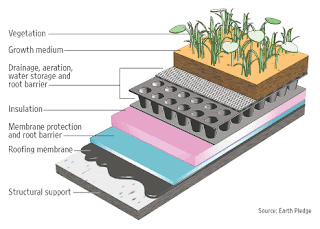
Soil health and stability is crucial in intense Urban environments to be able to provide proper strength above for whichever paving system is utilized, while at that same time preventing compaction of the substrate where tree root growth is crucial for the long-term success of urban plantings.
Soils under pavement need to be compacted to around 95% density before pavements are laid in order to meet most load-bearing requirements for pedestrian and vehicle use. This compaction causes restricted growth of the tree roots beyond the tree well, thus causing the tree health and growth to suffer.
Recently, Vision Design Collaborative hosted a lunch & learn on the Deep Root Silva Cell product – an engineered structural cell that helps provide available soil, root, and utility space while providing structural support above for paving.
Energized by the lunch & learn we wanted do a little research on various alternatives for soil stability, which can be used in urban environments to help ensure the success of plantings & pavings. We are going to explore 3 approaches:
Photo: Copyright Permatill
1. 1. CU-Structural Soils
2. 2. Suspended pavement
3. 3. Sand-Based Structural Soil
CU-Structural Soils
CU-Structural Soil is a mixture of crushed gravel and soil with a small amount of hydrogel to prevent the soil and stone from separating during the mixing and installation process.


References: 1.The great soil debate – ASLA 2. Urban Horticulture Institute – Cornell University
Suspended Pavement
Suspended pavement involves using a modular building block for containing unlimited amounts of healthy soil beneath paving while supporting traffic loads and accommodating surrounding utilities. The engineered building block is filled with high-quality, uncompacted soil to grow trees and manage the rate, quality and volume of stormwater. The modular system can be easily sized to accommodate the needs of any site without compromising effectiveness or site design.


 Photo: copyright DeepRoot Silva Cell
Photo: copyright DeepRoot Silva Cell A suspended pavement system integrates trees and soil with stormwater management, utilizing the proven capacity of soils to act as an underground bioretention system. Through soil filtration, bioremediation and evapotranspiration, this system can treat stormwater directly on-site
References: 1.The great soil debate – ASLA 2. DeepRoot Silva Cell brochure
Sand-Based Structural Soil
Sand-Based Structural Soil (SBSS) is a comprehensive system designed to create natural, sustainable growing environments beneath pavements. It provides an appropriate rooting medium for trees which can also support pavements. A typical profile consists of pavement, underlain by several inches of crushed stone, underlain by two to three feet of sand based structural soil, underlain by a drainage system. Aeration pipes are placed within the crushed stone layer to create an air/soil interface at the top of the structural soil. An irrigation system, typically drip irrigation within the aeration pipes, or harvested stormwater distributed though the aeration pipes, provides moisture and nutrients as needed.
Photo: The great soil debate – ASLA
The uniform gradation of the sand allows for a high degree of compaction yet bulk densities remain low and particles cannot pack into a hard mass. Excavations near street trees planted in SBSS have shown rapid root growth into the soil medium. Installations throughout the United States have demonstrated that SBSS supports pavements without settlements, yet is readily penetrated by plant roots.
Stormwater harvesting can be used with slot rains or catch basins. Collected water is distributed through the perforated aeration pipes. High rates of inflow cannot saturate SBSS soils and good aeration ensures a soil environment where aerobic microbes can thrive.
References: 1.The great soil debate – ASLA
























 Behold, the composting toilet.
Behold, the composting toilet. 

















